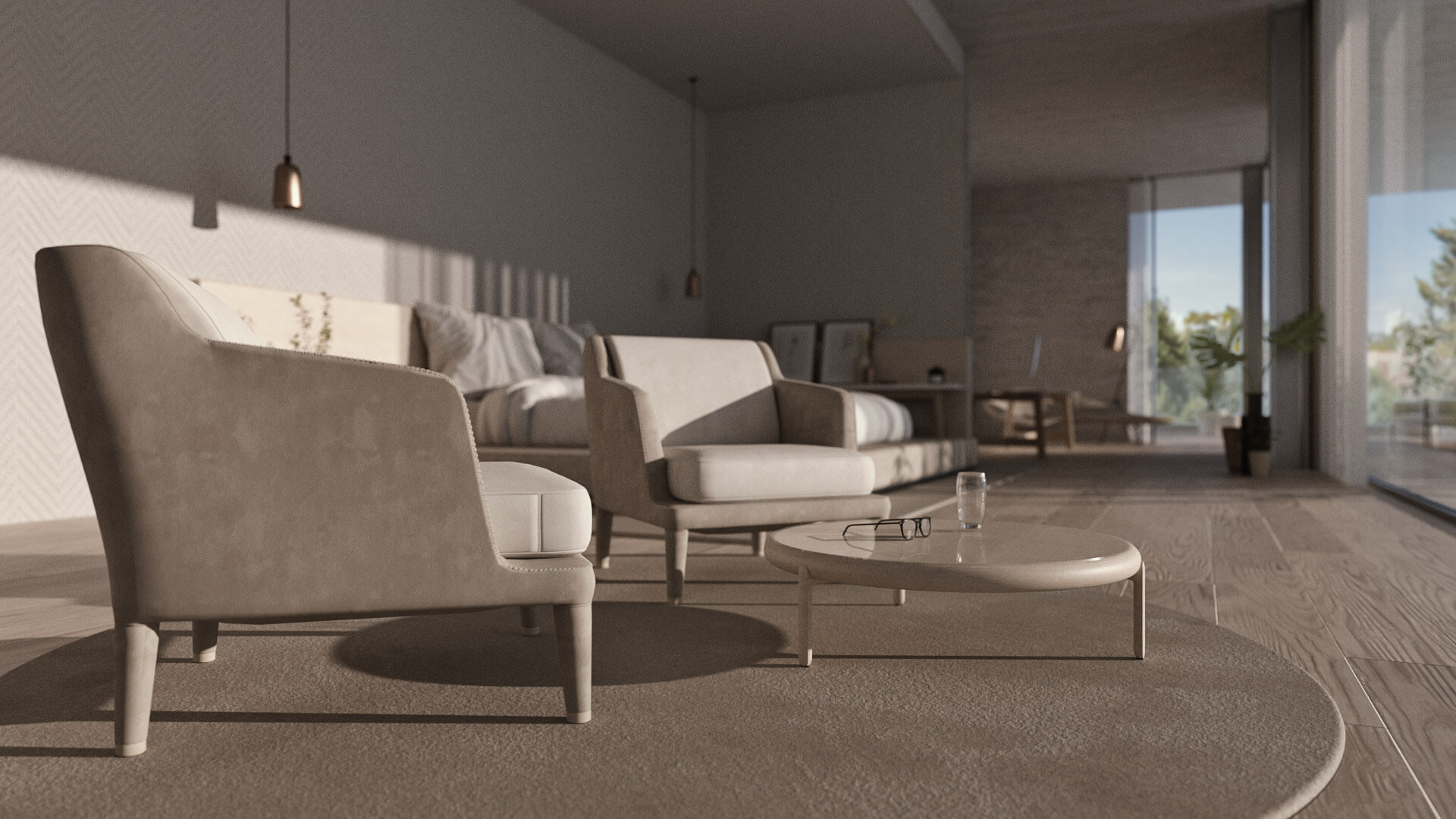
House JC
Location: Madrid
Area: 872 m2
Year: 2019-present
Status: Under construction
Architecture: Esteban Becerril Pellón, Esteban Becerril Heredero
Team: Mafalda Garcia, Alvaro Barreiro
Structure: Plenum Estructuras
MEP: Remica
Renderings: Iñigo Inchaurraga

This detached house is located in a residential area in the east of Madrid, in a privileged natural environment.
The site is oriented to the South with a certain unevenness towards the North. The building is located as far North as possible to allow for maximum sun exposure in the garden, as well as to create an introverted landscape towards which the main rooms of the house are oriented
The entrance of the house is placed at the side of the plot, sliding under the predominant concrete plane that flies over the plot in a welcoming gesture. It is accessed in zigzag between large concrete walls to reach the axis of the patio, the distributor of the house, a vehicle for natural lighting and the structural support of the complex. The ground floor contains the social area of the house extending into the garden and the kitchen. Five bedrooms are located on the first floor, providing as much light and ventilation as possible. The game room, garage and service areas are located in the basement.
Horizontality is emphasized in the design, maintaining the same level of ceilings and floors both inside and outside, thereby creating simple and constant lines that delineate the space and direct the gaze towards the outside. The interior melts into the exterior by means of prominent concrete visors which protect the glass enclosure and act as a set of trays to facilitate the integration of the house with its environment, creating a dialogue with the garden.


A striking contrast is produced between the materiality of the rigid spatial framework, composed of the ceilings, facades and walls in white concrete, and that of the soft material elements of wooden flooring, textiles and rugs, which adapt to the frame and envelop the daily activity of domestic life.



